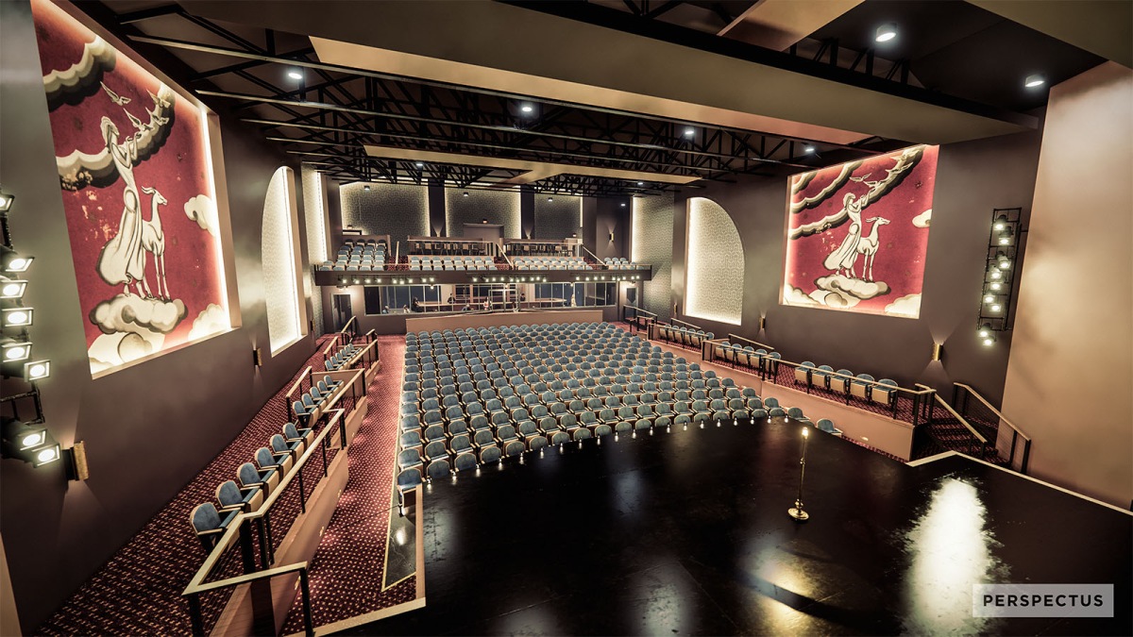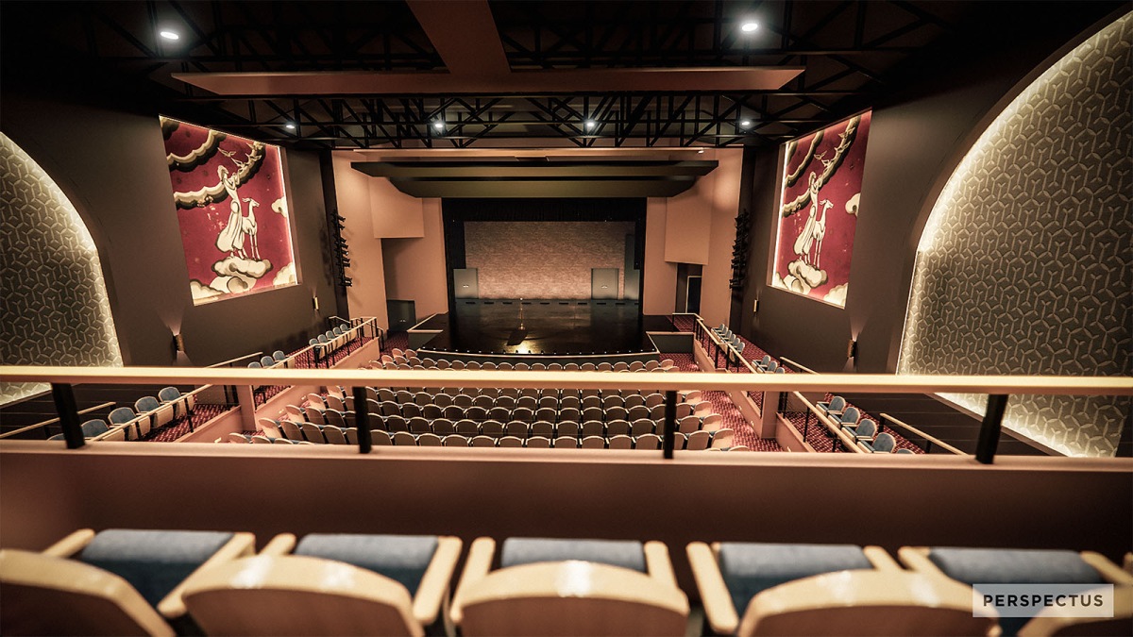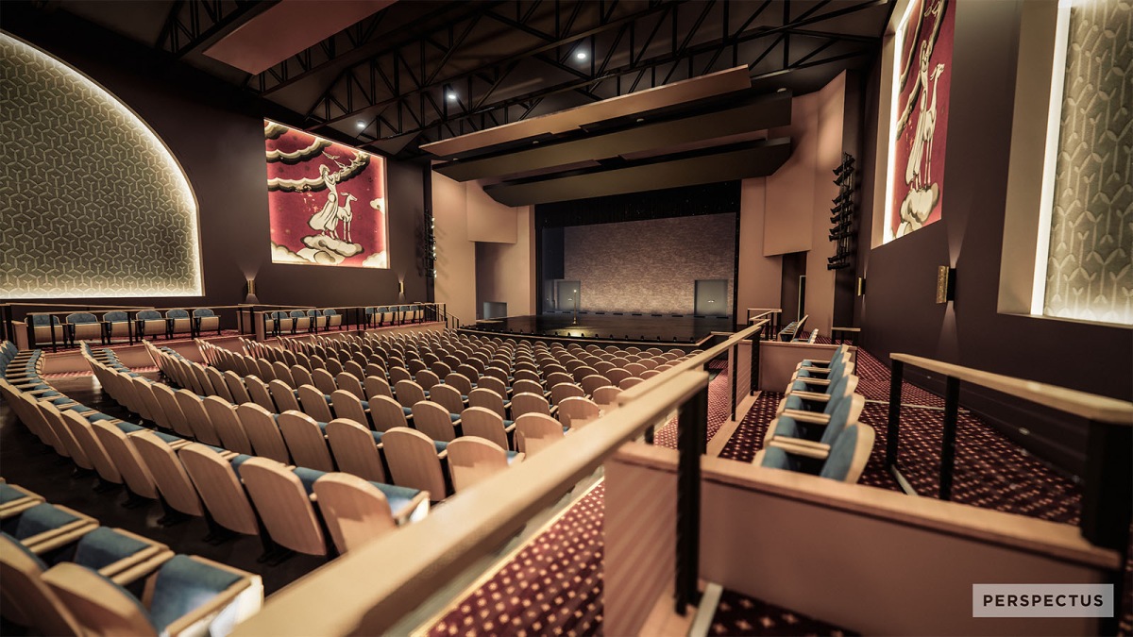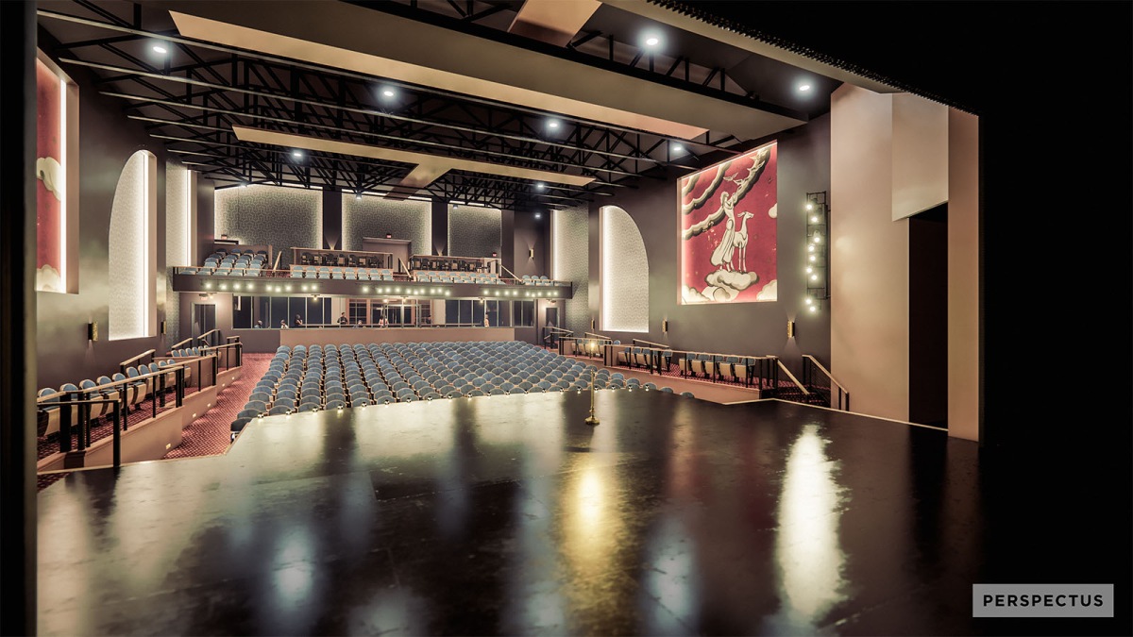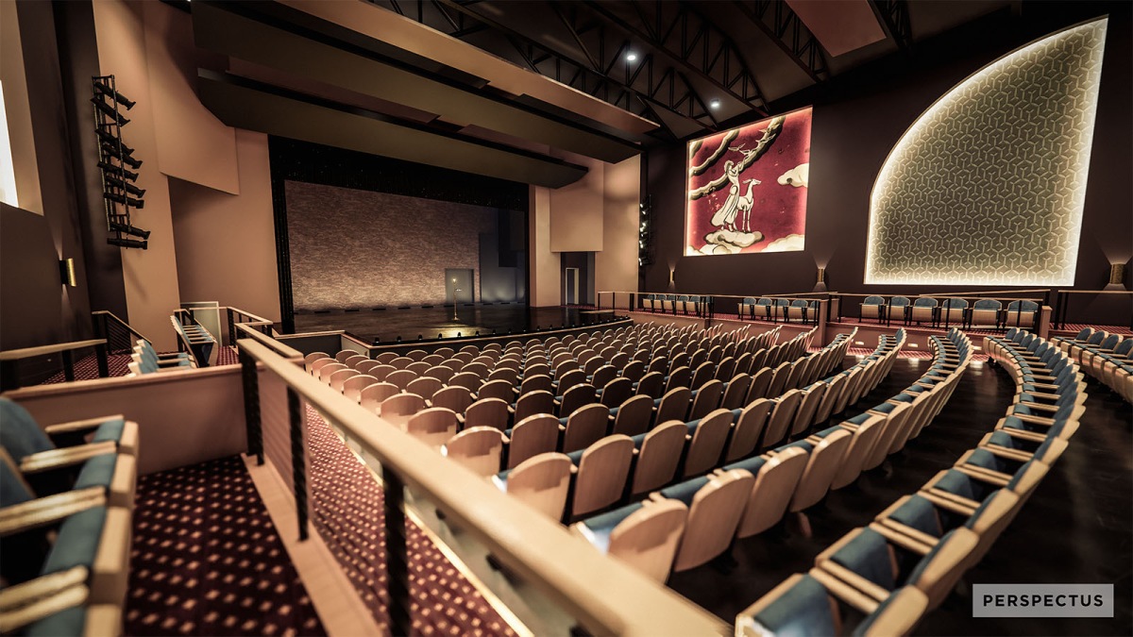Renderings
A little peak at the vision of our plan for the renovated theater. The new layout will include a bar area in the inner lobby (Design courtesy of Robb Harst). The remaining renderings created by Perspectus architecture firm give an idea of what we hope the finished theater will look like. The iconic murals of "Diana – Roman Goddess the Hunt" will remain and be enhanced. There will be mostly traditional seating on the main floor and balcony. The stage is to be extended an additional 20 feet with handicapped accessibility. All major components (electrical, plumbing, HVAC and stage gear) will be upgraded. Estimated seating capacity 600.
